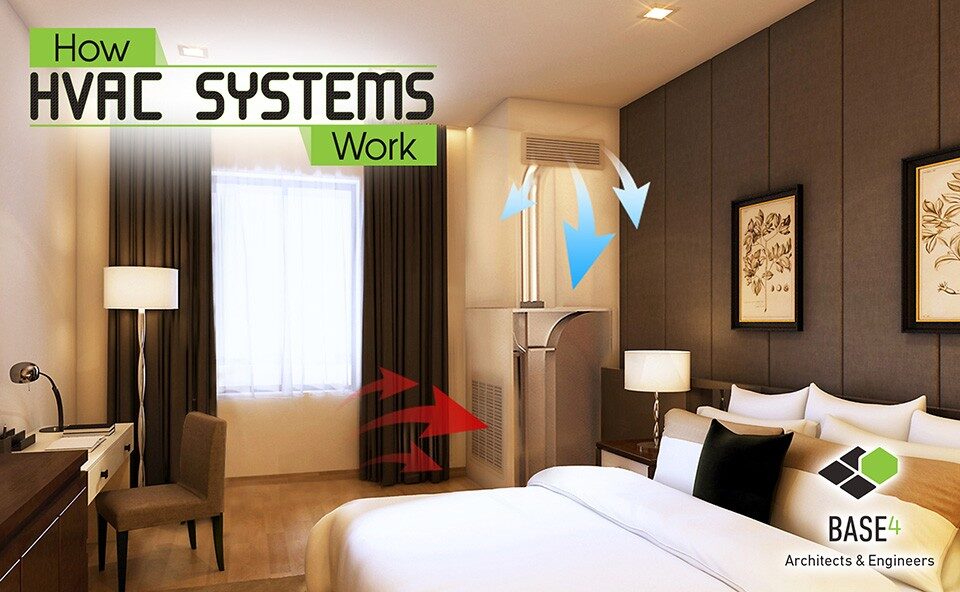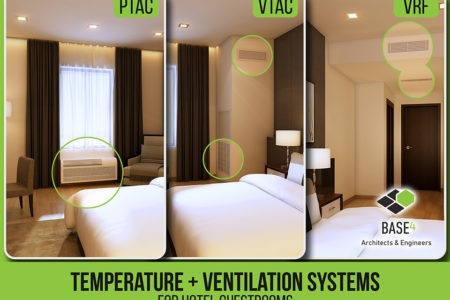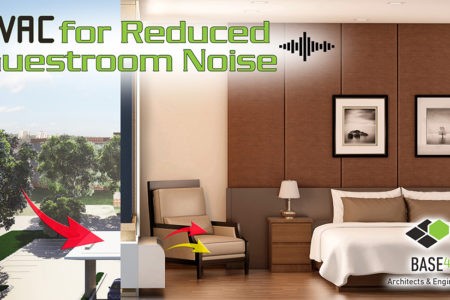Expanding on my previous article and about HVAC systems (PTAC, VTAC, and VRF), here I discuss the basics of each HVAC system including their installation and basic operations.
PTAC
1. The Basics
- PTAC stands for packaged terminal air conditioner.
- These are single, commercial grade, self-contained, and combination air-conditioner/heat pump units—designed for heating and cooling of individual guestrooms. Units are installed on an exterior wall, typically below a window.
- The standard width is 42 inches.
2. Installation
- The PTAC unit is installed in a sleeve that serves as a platform for the outdoor grille and interior unit kit. The sleeve is connected to electrical and condensate lines.
- Ease of installation: Local handyman or onsite maintenance can install.
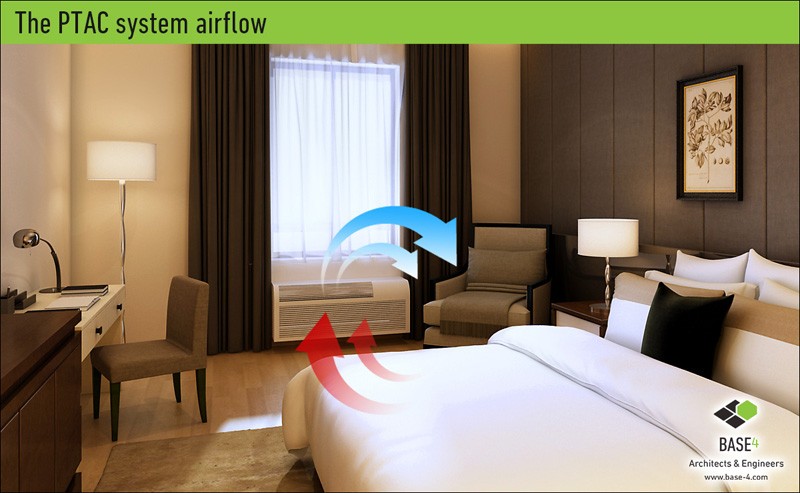
- A PTAC’s compressor pumps refrigerant to cool the coils.
- Air passes over the coils and provides guestroom cooling.
- The coil attracts heat and humidity, which are then exhausted to the outside via an exterior grille.
- Two types of heat options are available: heat pump or electric heat.
- A heat pump reverses the cooling cycle of the air conditioner while a refrigerant is used to heat the coils. The air passing over the coils heats the guestroom.
- The electric heat units have an optional additional heating element near the vents that is heated using electricity. The air is heated when it passes over the element.
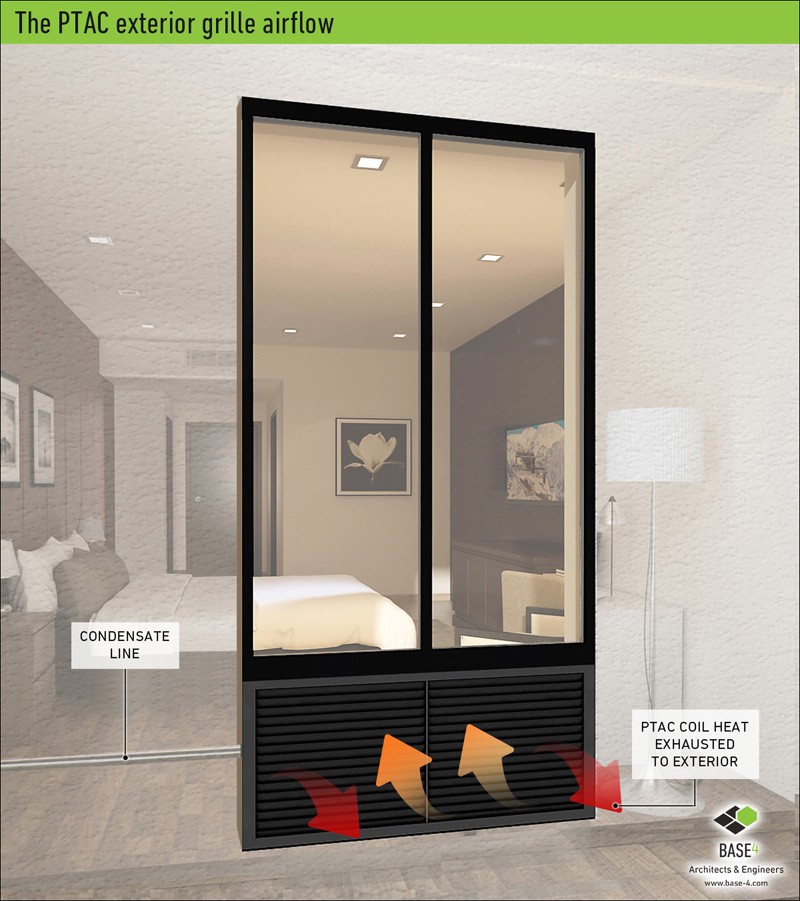
5. Outside Air
- Standard PTAC units cannot provide dehumidified fresh air to space.
- Note that several manufacturers provide “outside air” PTACs that do offer this feature.
- Typically, fresh air is provided via a separated DOAS (dedicated outside air system) and outside/dehumidified air is directly ducted to the guestroom.
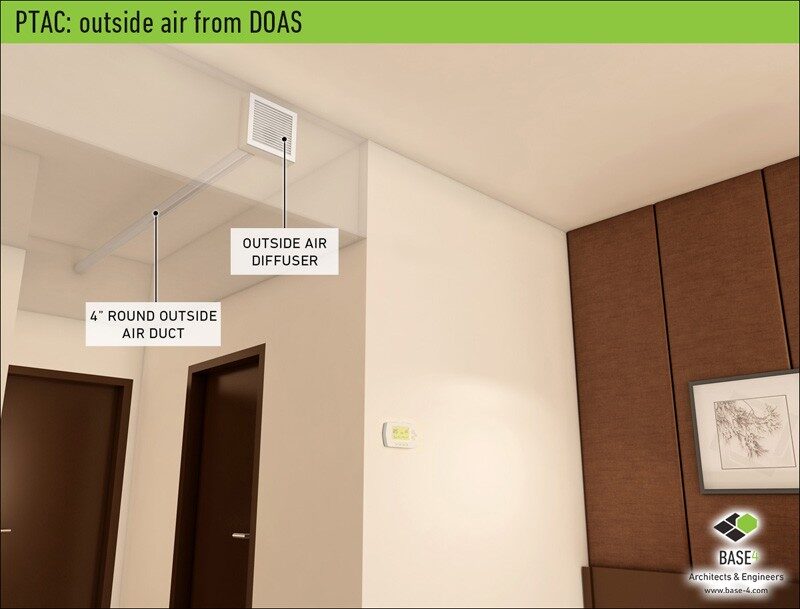
VTAC
1. The Basics
- VTAC stands for vertical terminal air conditioner.
- It is a compact through-the-wall packaged system that provides total heating and cooling functions for single or multiple guestrooms.
2. Installation
- The terminal is installed in a closet-like corner enclosure and has a top-air discharge that is ducted into a single or multiple rooms.
- A typical VTAC closet is 30” x 30” including the VTAC and required clearances.
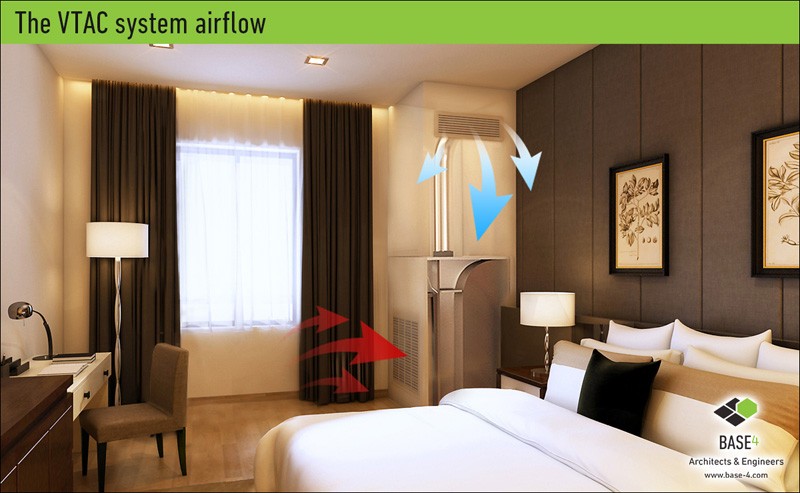
3. Cooling
- Same as PTAC (see above).
4. Heating
- Same as PTAC (see above).
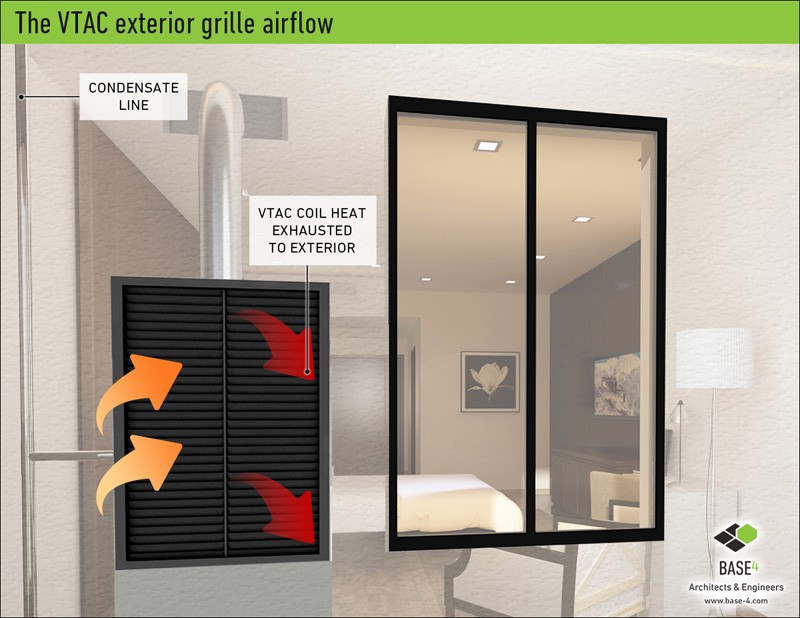
5. Outside Air
- Standard VTAC units cannot provide dehumidified fresh air to space.
- Typically, fresh air is provided via a separated DOAS (dedicated outside air system) and outside/dehumidified air is directly ducted to the guestroom.
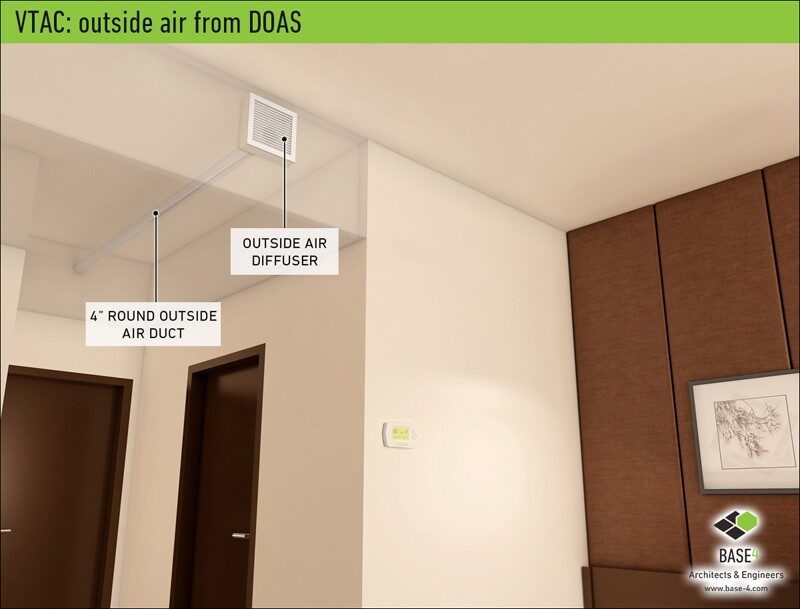
VRF
1. Basics
- VRF stands for variable refrigerant flow.
- There is a single outdoor condensing unit connected to 24 (maximum) fan coil units, which are located in each guestroom.
2. Installation
- Condensing Unit: The outdoor condensing units can be easily installed outside at grade or on the roof.
- Fan coils: Guestroom entry foyers or bathrooms are the perfect location for fan coil units to allow necessary duct connections and maintenance access.
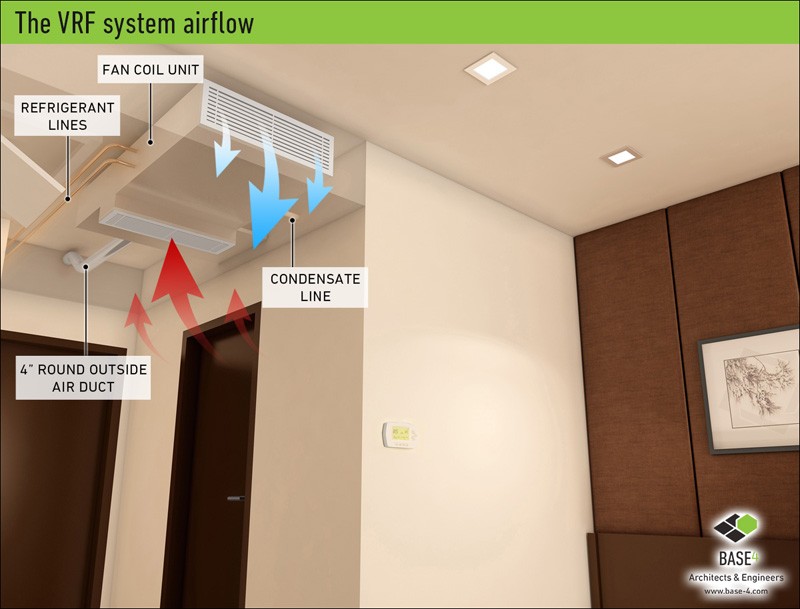
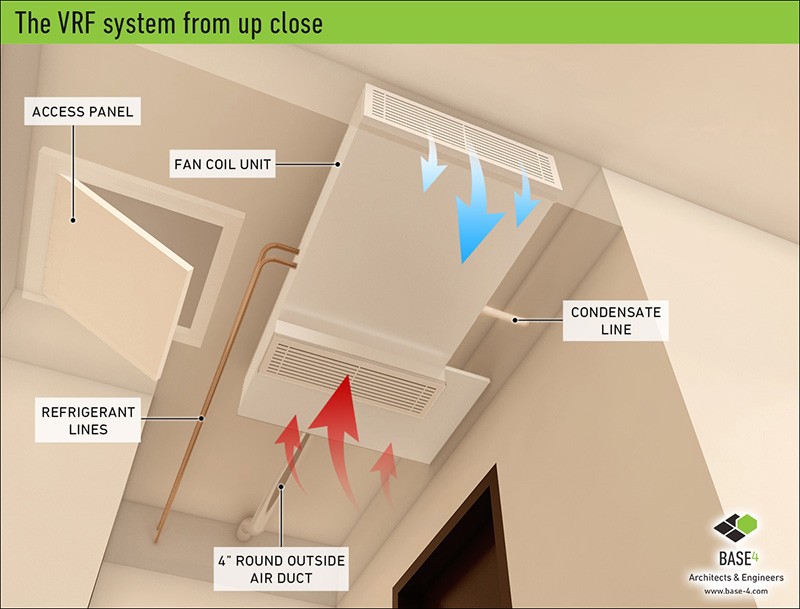
3. Cooling & Heating
- In cooling mode, the VRF condenser pumps cold refrigerant to each fan coil unit. The air passes over the coils and provides guestroom cooling.
- In heating mode, the VRF condenser works as a heat pump where the cooling cycle is reversed and the hot refrigerant is sent to each fan coil unit. The air passes over the coils and heats the guestroom.
- Variable refrigerant flow systems with heat recovery can operate simultaneously in heating and/or cooling mode, enabling heat to be used rather than rejected as it would be in traditional systems. In other words, heat can from taken out of one room (i.e., cooling in room 1) and be provided to another room (i.e., heating in room 2), without engaging the condenser.
4. Outside Air
- Fresh air is provided via a separated DOAS and outside/dehumidified air is directly ducted into the fan coil unit.
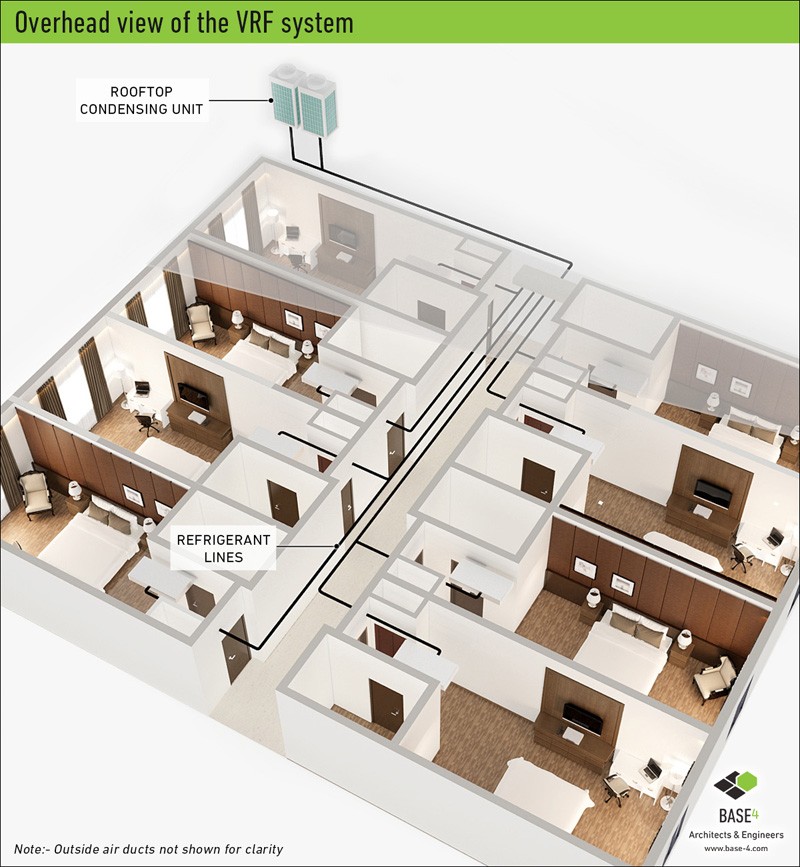
Now you know the workings of each option, but the series doesn’t conclude just yet. A very important factor that can affect the guest experience is noise. In the next article, find out how each system stacks up against the acceptable sound levels.

Thank you,
Blair Hildahl
Base4 Principal
608.304.5228

